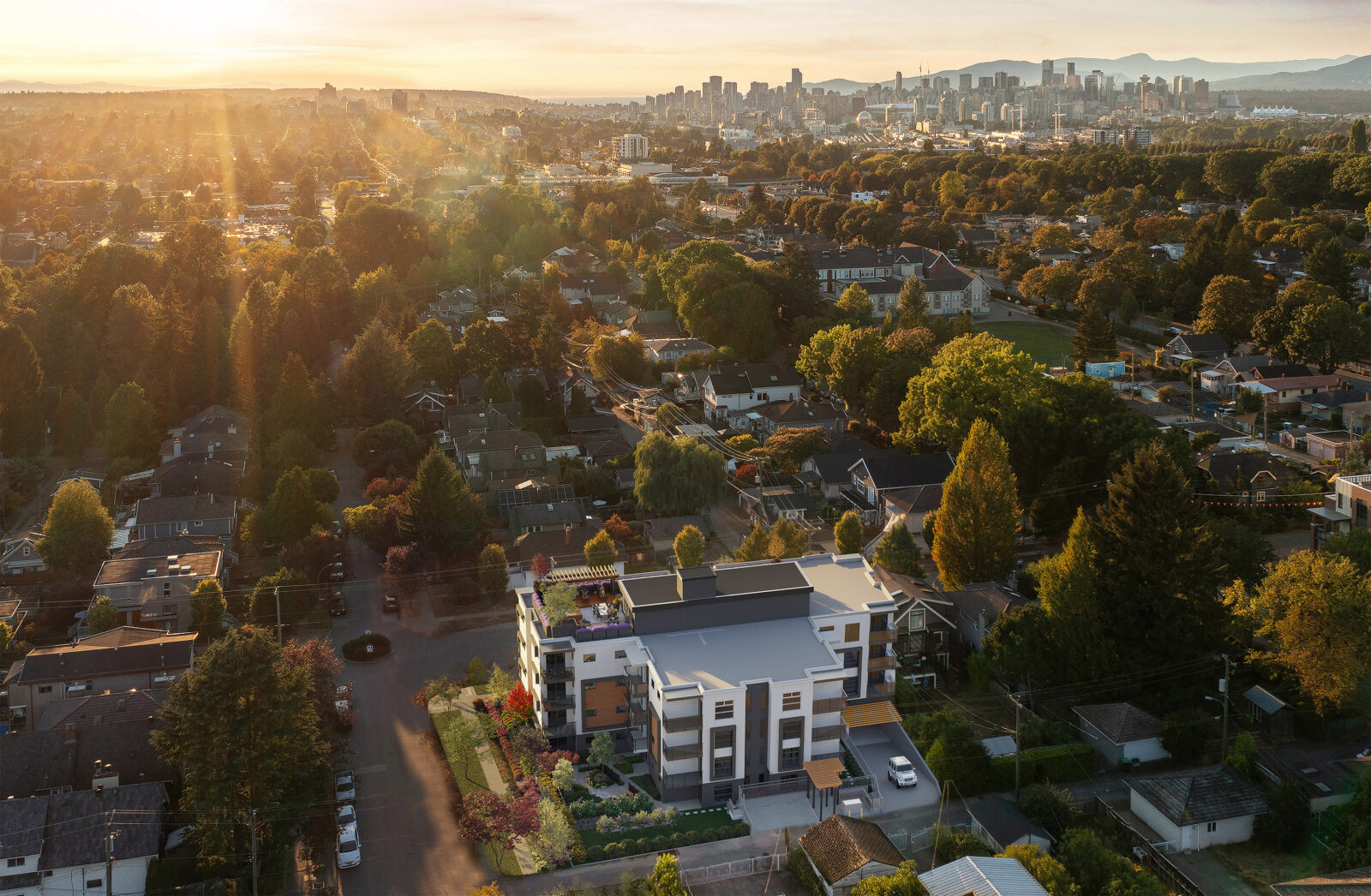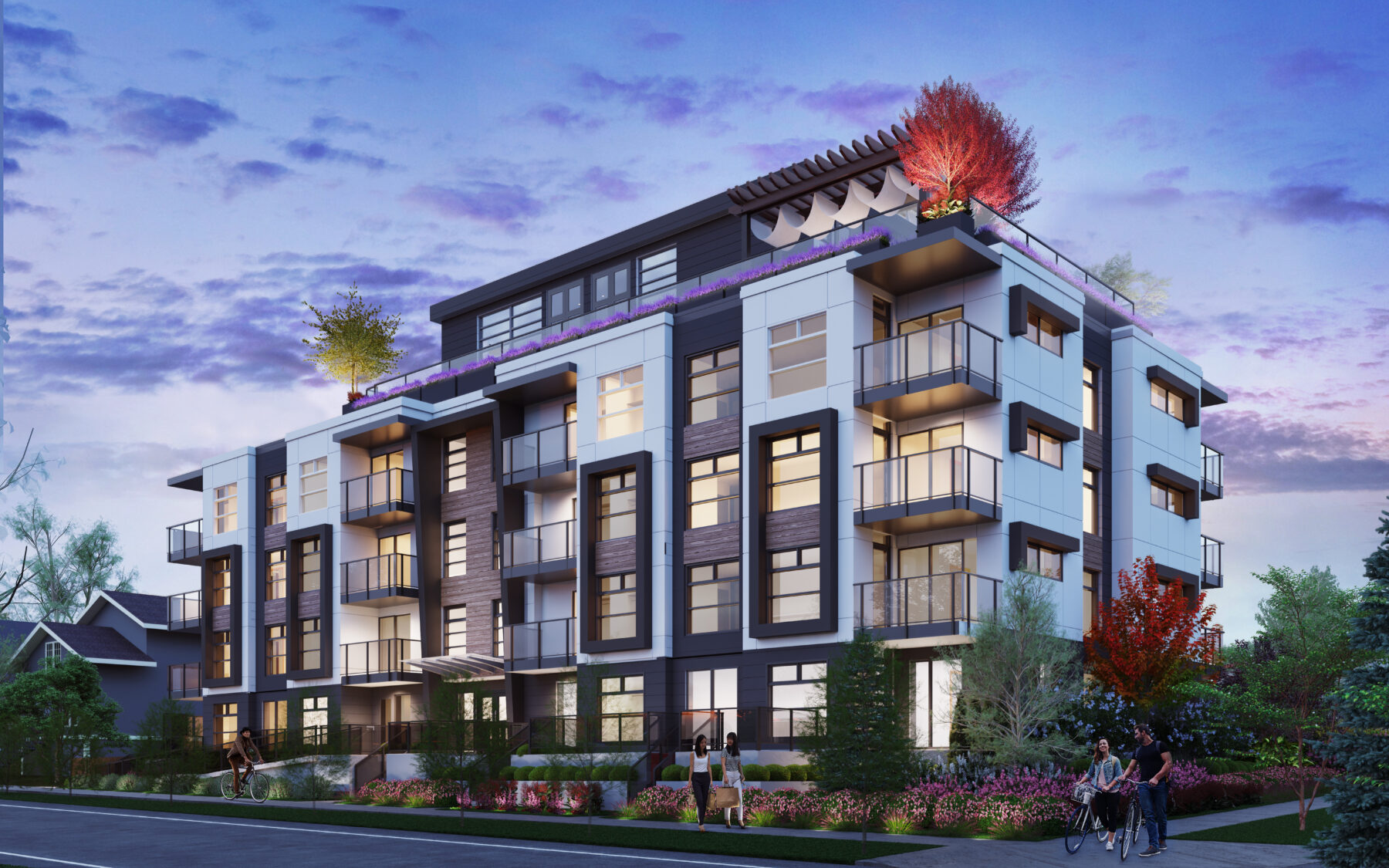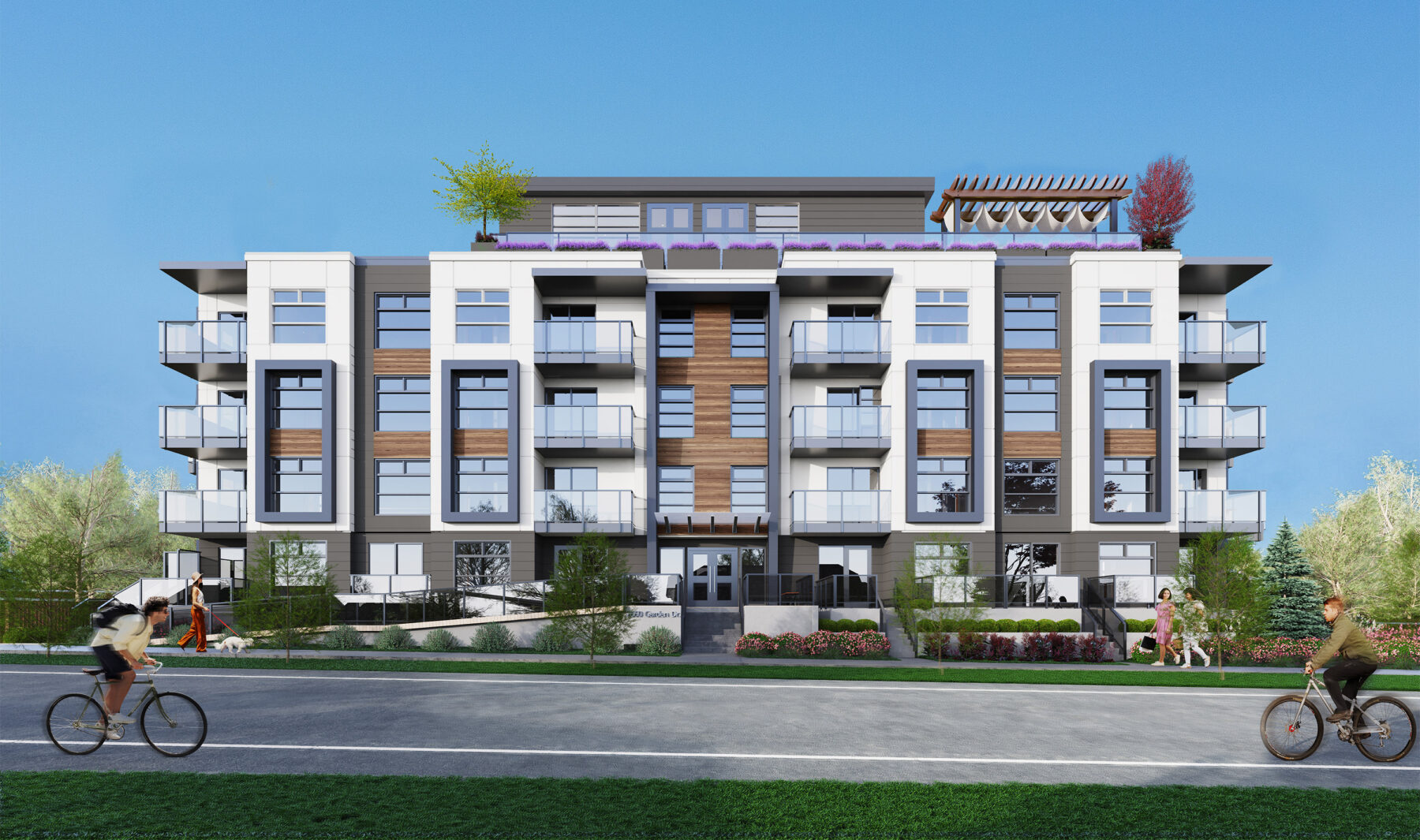Building
Garden 11 Welcomes You Home.
At Garden 11, you’ll be greeted by lush foliage and cool, tree-lined streets.
Enter the building through a relaxed, yet modern lobby that exudes comfort and connection to nature. And with no noisy commercial component on the ground floor, Garden 11 offers cultivated refined, peaceful living for every hour of the day.

Crafted by Ankenman
Marchand Architects.
Garden 11 has been expertly designed by the award-winning Ankenman Marchand Architects. Like many of their projects, Garden 11 has been crafted to playfully interact with nature. This dedication to the natural environment is visible throughout interior and exterior spaces. The number of corner homes have been maximized and all units have been set back from the street. The T-shaped design maximizes views of the North Shore mountains, and the grounds themselves have been expertly landscaped to fully immerse residents in their natural surroundings.

Green Construction for a Sustainable Future.
Constructed with sustainable materials, Garden 11 homes are built to last. With focus always on the earth, Garden 11 is designed as a fully decarbonated green building. The exterior façade has been constructed with prefinished metal panels, James Hardie panels, and fiber cement lap-siding to provide modern and long-lasting exterior finishing.
Each home has been curated to minimize homeowners carbon footprint. Residents will enjoy 100% electrical features in their homes and throughout all amenity spaces and common areas. Embrace refined living whilst cultivating a sustainable world.
